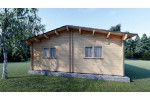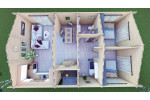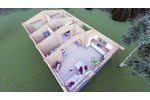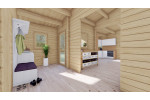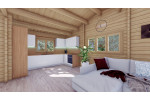Kilreekil FULLY BUILT - 2 Bed 7.1m x 11.1m Log Cabin
50% deposit to secure this cabin
Kilreekil Flat Pack includes:
- Delivery In Flat Pack For DIY
- 45mm Solid Timber Walls
- 44x100mm Treated Floor Bearers
- 19mm TG Floor & Roof Boards
- Trims For Flooring
- Premium Living Type Windows and Doors Double Glazed Tilt & Turn
- Solid Glu-Laminated Superior Timber Doors (850mm x 2000mm)
- Doors Handles, Locks and 3 Keys
- Windows Handles
- All Doors No Stressholds
- Timber Windboards For Roof
- Construction Drawings & Assembly Plans
- All Parts Labeled And Marked On Plans
- Premium Quality Black Roof Shingle Bitumen Tiles
- Roof Damp Proof Felt
Kilreekil Fully Built includes:
- Assembly by our professional log cabin builder team
- 189mm Insulated Double Cavity – External Wall PRESSURE TREATED
- 100mm PREMIUM EXTERNAL Wall Insulation
- 100mm Floor Insulation
- 100mm Roof Insulation
- Damp Proof Membrane For Floor Roof and Walls
- 44×100 Treated Floor Bearers
- 45mm Solid Timber Internal Walls
- 19mm TG Floor And Ceilings Boards
- Trims For Flooring
- Screws, Nails, Steel brackets, Expanding foam
- Black Steel Roof tile effect
- Steel windboards for roof
- Gutters and Downpipes
- Premium Living Type Windows and Doors Double Glazed Tilt & Turn
- Windows Handles
- Solid Glulam Timber Doors with Handles, Locks and 3 Keys (850mm x 2000mm)
- All Doors No Stressholds
- Windows Boxes, Skirting, Trims & Architraves
- Construction Drawings & Assembly Plans
Not Included: Groundworks, Concrete slab, Electrics, Plumbing, Heating, Kitchen, Painting.
- Plumbing €1,000 - €2,500
- Heating €1,000 - €5,000
- Sewage and Water Mains €1,000 - €3,000
- Kitchen €1,000 - €5,000
- Bathroom €1,500 - €5,000
- Electrical Work - guide price of €65 per internal electrical point
Premium windows & doors have 24mm Argon gas filled toughened safety glazing, thicker frame & premium locking mechanisms. All our windows and doors carry a 10 year warranty.
Wooden Frames come as standard and PVC is available also. Below you'll find our wooden frame and PVC colours.









* FRAMES ALSO AVAILABLE IN ANTRACITE GREY THE MOST POPULAR COLOUR *
Customer Foundation
- Customers guarantees level foundation to our specifications unless you have pre-arranged with us to install the base for you. Please contact us to get specifications for your log cabin base.
Kilreekil Flat Pack includes:
- Brand New Layout option En-suite / built in wardrobes x2
- 45mm solid walls
- Pressure treated floor bearers 51x100mm
- 19mm TG floor boards
- 19mm TG roof boards
- Double glazed Premium quality wooden living type doors toughened safety glass
- Double glazed Premium Plus quality Tilt & Turn wooden living type windows toughened safety glass
- Fixings & Screw Pack included
- Cabin Drawings Assembly Booklet included
- Free floor insulation
- Black roof shingle bitumen tiles
- Roof damp proof underlay felt
- Available space required minimum of 600mm around the cabin for building and maintenance
- FREE Double glazed PVC Windows & door
- Assembly by our professional log cabin builder team
- 45mm solid walls
- Pressure treated floor bearers 51x100mm perimeter floor bearers 100x100mm
- Damp proof membranes in floor , roof & walls
- 19mm TG floor boards
- 19mm TG roof boards
- Double glazed Premium quality wooden living type doors toughened safety glass
- Double glazed Premium Plus quality Tilt & Turn wooden living type windows toughened safety glass
- 100mm Floor insulation
- 100mm Roof insulation
- Exterior Ventilated Cavity Wall System Fitted (Total exterior wall thickness 189mm )
- 100mm Wall insulation inside Exterior wall with Breathable Membranes & Ventilated Air cavity to ililinate Dampness
- Pressure treated ship-lap exterior cladding (IMPORTED Kiln Dried slow grown siberian Spruce)
- Steel roof tile effect
- PVC Black Gutters and downpipes
- Available space required minimum of 600mm around the cabin for building and maintenance
AUGUST SALE!!
Kilreekil 2-Bed Log Home Fully Built includes:
AUGUST SALE!!
Not Included: Groundworks, Concrete slab, Electrics, Plumbing, Heating, Kitchen, Painting.
Not Included: Groundworks, Concrete slab, Electrics, Plumbing, Heating, Kitchen, Painting.
Damp Proof Breathable Membrane
- All our fully Built cabins are protected with damp proof membrane fully covering the structure and insulation externally all around, this technology keep the moisture away.
- Breathable membranes are water resistant but vapour permeable. Typically they are used within external wall and roof constructions where the external cladding is used. Function; A breathable membrane is positioned on the outer side of the insulation, allowing vapour to escape from inside (preventing sweat, leading to damp or mould) while repelling any water that tries to enter.
Premium Double Cavity Exterior Wall Insulation System
- We are one of the only companys in Ireland that provide this service.
- External log cabin wall insulation system will protect the structural wall of the cabin, you will not lose any of the internal space inside the cabin compared to the cheap internal wall insulation installed by our competitors. Where there is more chance of getting damp and reduce the space internally of minimum of 6 inches (or 150mm) of your living space on your exterior walls. Also Where there is no air gap for ventilation.
- 100mm external insulation comes as standard with all our standard exterior system specifications that gives you approx. B3 Ber rating.
- Different thickness or Different TYPES of insulation can be fitted at clients request. We would be more than happy to do this. Wall thickness starting at 189mm upwards depending on wood thickness and insulation required.








