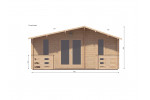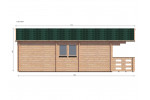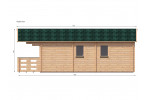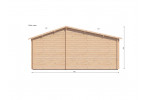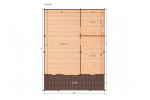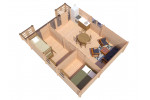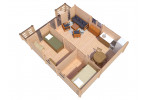Corrib Log Cabin - 6m x 8m - 1 bed
Base Price:
€17,970.00
Choose options below to price your cabin
Self Build
- Flat pack delivery to your door
- Free PVC Front door (€1,900) included
- 45mm solid walls
- Delivery included
- Assembly included
- Metal roof included
- External wall insulation included
- 100mm Insulation all round inc Floor & Roof
- Cavity wall system (Total exterior thickness 189mm)
- External wall cladding included Green treated Shiplap
- Assembled on-site by our professional log cabin builder team
30% deposit to secure this cabin
Corrib Flat Pack includes:
- 45mm solid walls
- Pressure treated floor bearers 44x100mm
- 19mm TG floor boards
- 19mm TG roof boards
- Double glazed Premium quality wooden living type doors toughened safety glass
- Double glazed Premium Plus quality Tilt & Turn wooden living type windows toughened safety glass
- Free floor insulation
- Black roof shingle bitumen tiles
- Roof damp proof underlay felt
- Available space required minimum of 600mm around the cabin for building and maintenance
Corrib Fully Built includes:
- Assembly by our professional log cabin builder team
- 45mm solid walls
- Pressure treated floor bearers 44x100mm
- Damp proof membranes in floor , roof & walls
- 19mm TG floor boards
- 19mm TG roof boards
- Double glazed Premium quality wooden living type doors toughened safety glass
- Double glazed Premium Plus quality Tilt & Turn wooden living type windows toughened safety glass
- 100mm Floor insulation
- 100mm Roof insulation
- 100mm Ventilated Exterior wall insulation (Total exterior wall thickness 189mm )
- Pressure treated ship-lap exterior cladding
- Steel roof tile effect
- Gutters and downpipes
- Available space required minimum of 600mm around the cabin for building and maintenance
Not Included: Groundworks, Concrete slab, Electrics, Plumbing, Heating, Kitchen, Painting.
- Plumbing €1,000 - €2,500
- Heating €1,000 - €5,000
- Sewage and Water Mains €1,000 - €3,000
- Kitchen €1,000 - €5,000
- Bathroom €1,500 - €5,000
- Electrical Work - guide price of €65 per internal electrical point
Premium windows & doors have 24mm Argon gas filled toughened safety glazing, thicker frame & premium locking mechanisms. All our windows and doors carry a 10 year warranty.
Wooden Frames come as standard and PVC is available also. Below you'll find our wooden frame and PVC colours.









* FRAMES ALSO AVAILABLE IN ANTRACITE GREY THE MOST POPULAR COLOUR *
Customer Foundation
- Customers guarantees level foundation to our specifications unless you have pre-arranged with us to install the base for you. Please contact us to get specifications for your log cabin base.
Katie Flat Pack includes:
- Brand New Layout option En-suite / built in wardrobes x2
- 45mm solid walls
- Pressure treated floor bearers 51x100mm
- 19mm TG floor boards
- 19mm TG roof boards
- Double glazed Premium quality wooden living type doors toughened safety glass
- Double glazed Premium Plus quality Tilt & Turn wooden living type windows toughened safety glass
- Fixings & Screw Pack included
- Cabin Drawings Assembly Booklet included
- Free floor insulation
- Black roof shingle bitumen tiles
- Roof damp proof underlay felt
- Available space required minimum of 600mm around the cabin for building and maintenance
- FREE Triple glazed PVC Windows & door
- Assembly by our professional log cabin builder team
- 45mm solid walls
- Pressure treated floor bearers 51x100mm perimeter floor bearers 100x100mm
- Damp proof membranes in floor , roof & walls
- 19mm TG floor boards
- 19mm TG roof boards
- Double glazed Premium quality wooden living type doors toughened safety glass
- Double glazed Premium Plus quality Tilt & Turn wooden living type windows toughened safety glass
- 100mm Floor insulation
- 100mm Roof insulation
- Exterior Ventilated Cavity Wall System Fitted (Total exterior wall thickness 189mm )
- 100mm Wall insulation inside Exterior wall with Breathable Membranes & Ventilated Air cavity to ililinate Dampness
- Pressure treated ship-lap exterior cladding (IMPORTED Kiln Dried slow grown siberian Spruce)
- Steel roof tile effect
- PVC Black Gutters and downpipes
- Available space required minimum of 600mm around the cabin for building and maintenance
AUGUST SALE!!
Katie 3-Bed Log Home 12 x 7.5M Fully Built includes:
AUGUST SALE!!
Not Included: Groundworks, Concrete slab, Electrics, Plumbing, Heating, Kitchen, Painting.
Not Included: Groundworks, Concrete slab, Electrics, Plumbing, Heating, Kitchen, Painting.
Damp Proof Breathable Membrane
- All our fully Built cabins are protected with damp proof membrane fully covering the structure and insulation externally all around, this technology keep the moisture away.
- Breathable membranes are water resistant but vapour permeable. Typically they are used within external wall and roof constructions where the external cladding is used. Function; A breathable membrane is positioned on the outer side of the insulation, allowing vapour to escape from inside (preventing sweat, leading to damp or mould) while repelling any water that tries to enter.
Premium Double Cavity Exterior Wall Insulation System
- We are one of the only companys in Ireland that provide this service.
- External log cabin wall insulation system will protect the structural wall of the cabin, you will not lose any of the internal space inside the cabin compared to the cheap internal wall insulation installed by our competitors. Where there is more chance of getting damp and reduce the space internally of minimum of 6 inches (or 150mm) of your living space on your exterior walls. Also Where there is no air gap for ventilation.
- 100mm external insulation comes as standard with all our standard exterior system specifications that gives you approx. B3 Ber rating.
- Different thickness or Different TYPES of insulation can be fitted at clients request. We would be more than happy to do this. Wall thickness starting at 189mm upwards depending on wood thickness and insulation required.






